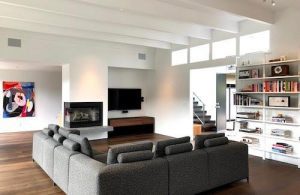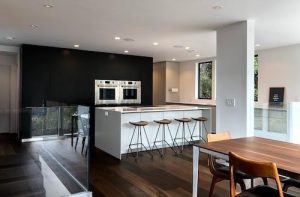We recently completed an extensive remodel to an Ojai hillside home, restoring water damage and making a number of improvements in the process.

When our client came home to water damage from a plumbing leak, they decided to put their plans for an extensive remodel into action. The house, a reinterpretation of Case Study House #16 by Rodney Walker, needed to come down to studs in 80% of the structure, which gave us the opportunity to perfect the details and fulfill the original vision for the home.
The client tracked down the plans for the house, and found that it called for a folding glass opening on the main level. By shoring up the exposed beams, increasing the footing sizes, and installing a new steel header, we were able to create a 16′ opening with minimal impact to the surrounding structure. The client now enjoys true California indoor/outdoor living with a view that opens up into the adjacent hillside.
In addition to completely reworking the lighting and electrical, re-piping the whole house, and upgrading cabinetry and fixtures, we also improved a number of small but significant details. For example, the walls now feature a 1/2″ shadow line throughout – a detail that requires a lot of skill and care, and adds a museum-like level of finish to the interior.

Best of all, our client was back in their house for Thanksgiving. By keeping a full staff of carpenters, plumbers, drywallers, and painters we’re able to fast-track even the most extensive jobs. If you’d like to learn more about our residential portfolio, give us a call at (805) 910-8300 or email us at info@andercon.net. We’re always happy to chat.
P.S. We’re just weeks away from the holidays. It’s always busy for us leading up to years-end, so if we can help with last-minute projects or facilities work, give us a call as soon as possible to make sure we reserve a spot in the schedule. Happy Holidays!
