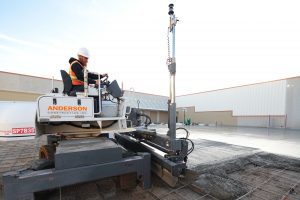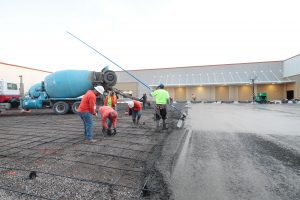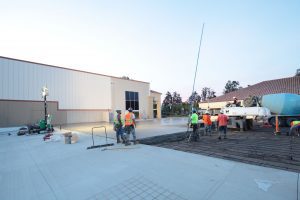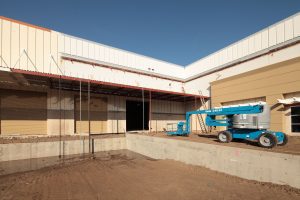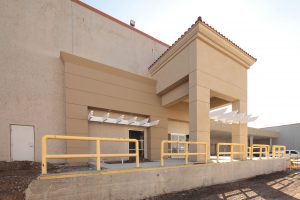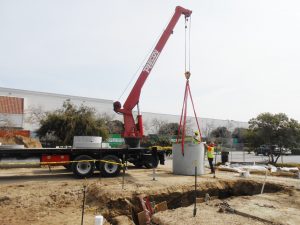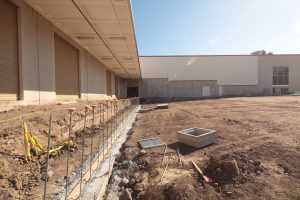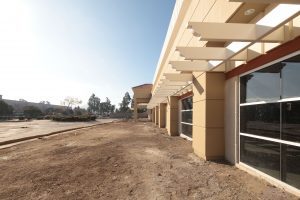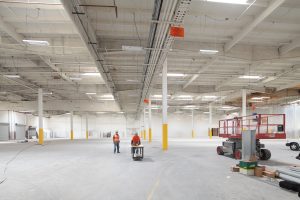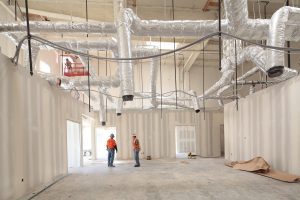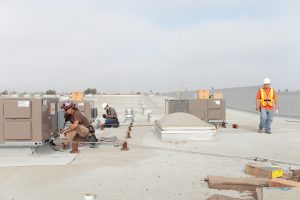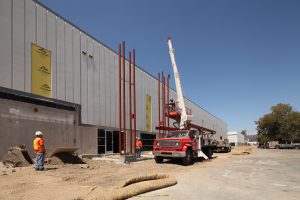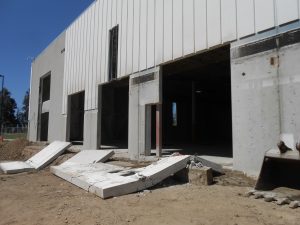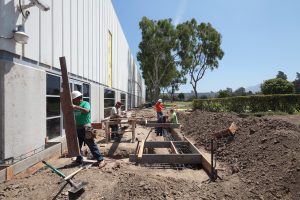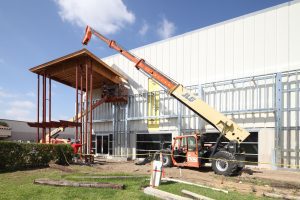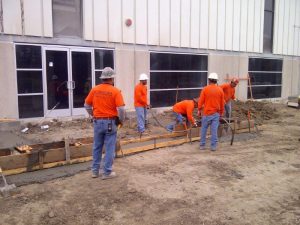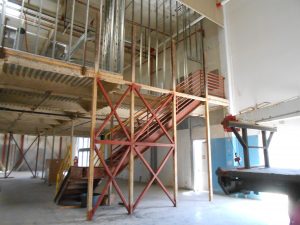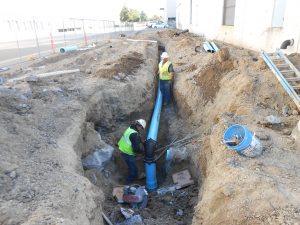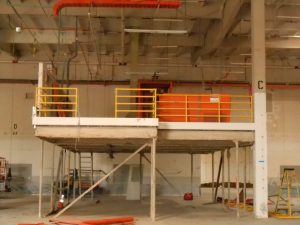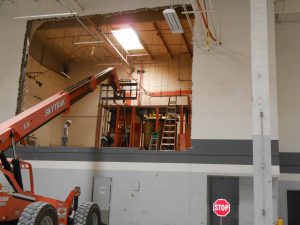ANDERSON Construction specializes in the design and construction of clean room facilities in Ventura County and surrounding areas, such as Santa Barbara, Calabasas, and West Valley, CA
3323 Mission Oaks Blvd, Camarillo, CA
One of the single largest pieces of real estate in Camarillo, CA with an existing 400,000 ft² warehouse and office building on a 21 acre site. This project involves a complete remodel of the sitework and building to convert a single occupant building into a multi-tenant function.
Using a laser screed to level the concrete. The laser screed sets the height of the concrete, which can be adjusted by survey points and relayed by laser to get correct level and fall. The surface shown here was designed with a slope to prevent water from puddling.
Larry Anderson talks about the benefits of pre-fabrication of construction components at a job site in Camarillo, CA
Pouring concrete for the new loading dock area on the Southwest corner of the building. This was the largest concrete pour of the project, with an estimated 400 cubic yards of concrete delivered by a total of 42 trucks. The concrete is 7″ thick with a high-PSI rating.
Early morning view of the concrete pour from the loading dock ramp. We started setting up at 2:30 in the morning and the first pour was at 4:15am. There were more than 30 people involved, including supervisors, laser screed operators, finishers, laborers, bull float operators, etc.
Adding new loading docks, east side of building.
The building was previously owned by Technicolor, and they continue to occupy 100,000 ft² of the building under a lease with the new owner. The challenge of this project is that mechanical, electrical and plumbing (MEP) systems serving a single tenant (Technicolor) need to be maintained for current operations while also being separated for future tenants.
A new electrical upgrade service will be added to this project as well.
We have maintained extreme flexibility between a high-profile client, occupied tenants, an interactive design team and governmental agencies in order to continue the progress of work. An adjoining warehouse tenant had a need for temporary storage and we accelerated completion to accommodate the demand for space.
The design team on this project is JDO+.
New tower on west side of building.
Installing clarifier for infiltration manhole, southeast corner.
Adding new loading docks, southwest corner of building.
Exterior for new office space.
Warehouse space.
Demising the interior space with new offices and restrooms.
Installing and wiring new HVAC units.
Placing steel for tower frames.
Cutting new roll-up door openings.
Improving the exterior facade.
Installing tower roof.
Pouring new tower footings.
Adding onto existing mezzanine.
Installing storm drain.
Skeletonized Mezzanine #2 (to be demolished).
Substation removal.

