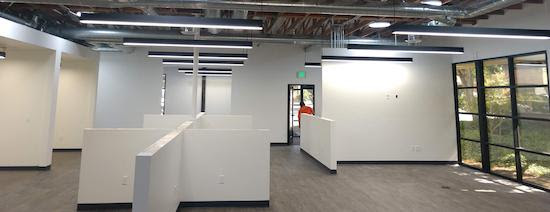We’re putting the finishing touches on a new office for a local company headquarters.
Here’s how we transformed a dated disco-era building into an open, airy space with lots of natural light.

When our client first purchased this building, it was a typical, early-1980s office. Dingy carpet, small offices around the perimeter, very little natural light and low drop ceilings. It felt cramped and slightly depressing, like a cross between your dentist’s office and the DMV.
Working with Square One Architecture, we completely transformed the space, using some cost-effective ideas that made a huge difference:
High, open ceilings: The building has tall ceilings and beautiful wood rafters, but they were covered with low suspended ceilings that made the space feel cramped. We removed all of the suspended ceiling, tidied up the ductwork, and cleaned the exposed rafters. We used white insulation that reflects light and accents the wood.
Low-profile office dividers and lots of meeting rooms: Our client wanted to strike a balance between an open office that encouraged collaboration, but with defined workspaces that gave staff a bit of privacy so they could concentrate. We built low half-walls topped with clear dividers that made it easy for people to pop their head up and chat with colleagues. We added several small conference rooms for private 2-3 person meetings and calls.
Offices in the center: We moved the offices to the interior of the building, and used sliding doors that face out into the common area. That way, they could be open most of the time, and closed when you need a little privacy. More importantly, we relocated the offices away from the outside walls, where they were blocking all of the natural light.
Solatubes: A drawback of many commercial buildings built in the 1970s and 1980s is that they don’t have a lot of windows. We were able to make the most of the existing windows by using lower plants and shrubs, and adding a dozen Solatubes. A Solatube is like a skylight, but is much smaller and easier to install. They let in a lot of natural light, and give the impression that the building has more windows.
We’re just weeks away from finishing this space, and we can’t wait for our client to move in and start enjoying their new offices. If you’d like to learn more about how we transformed this building into a modern, collaborative office space, give us a call at (805) 910-8300 or email us at info@andercon.net. We’re always happy to chat.
